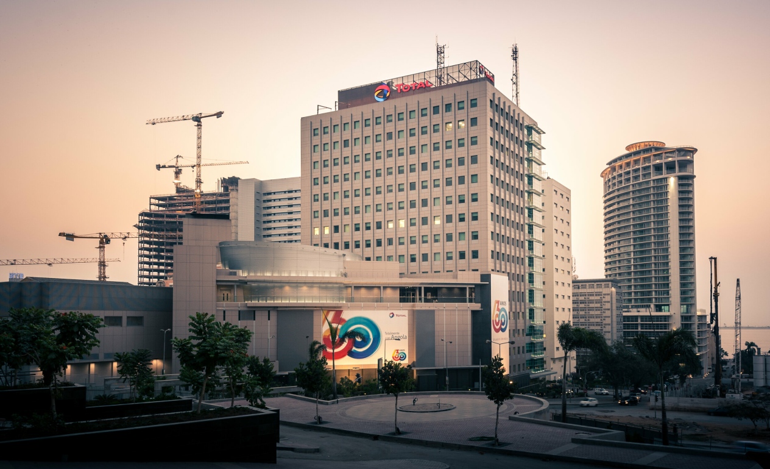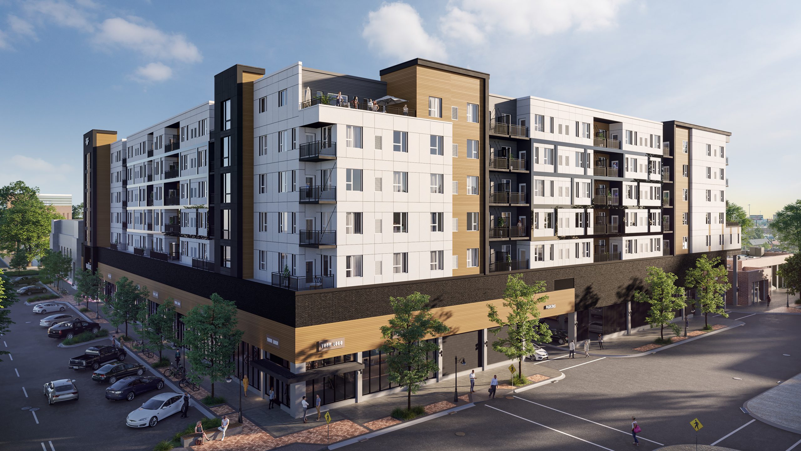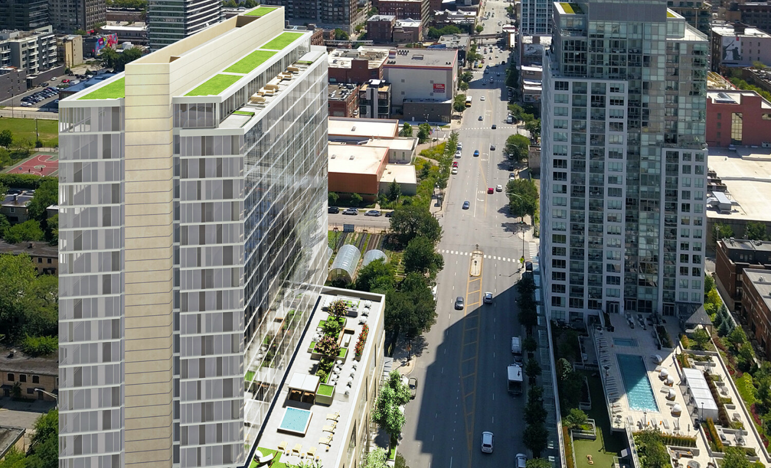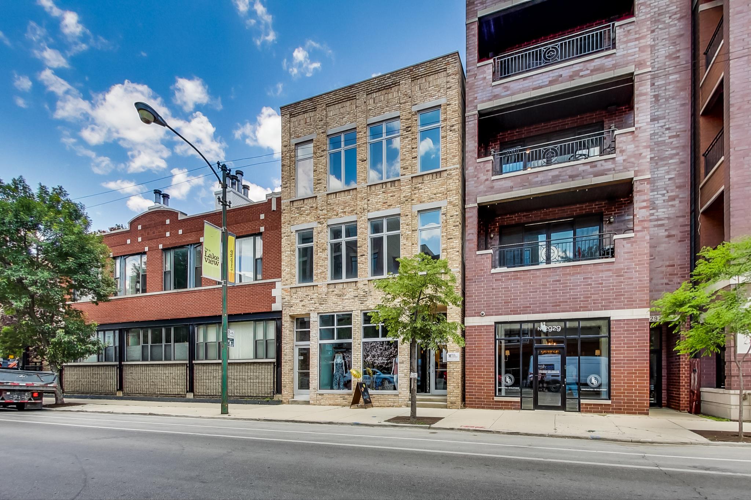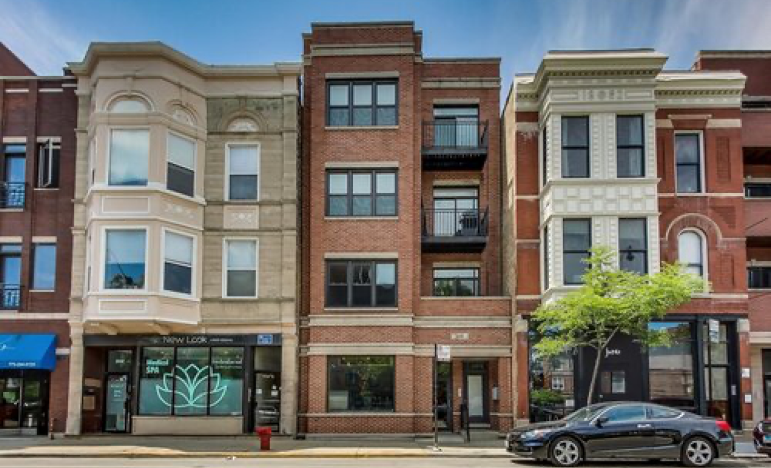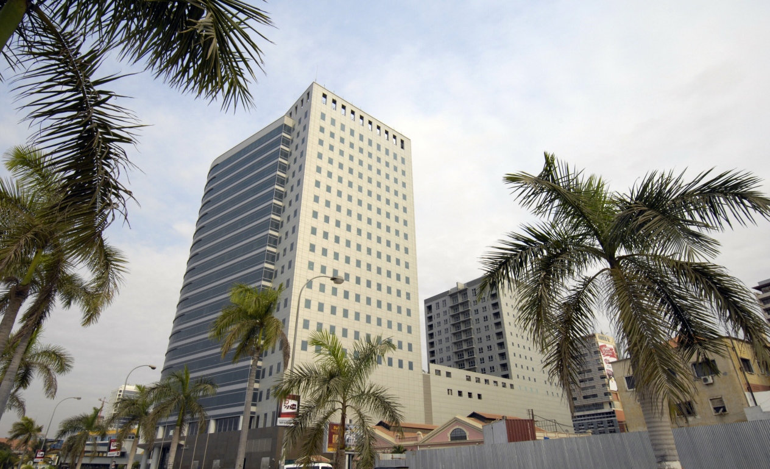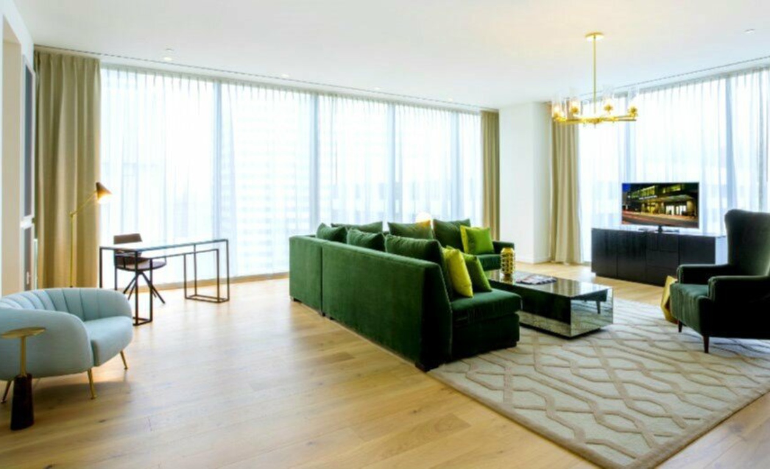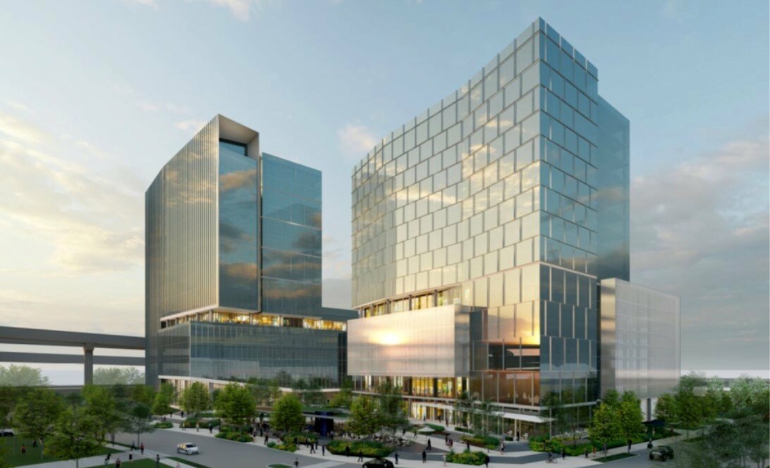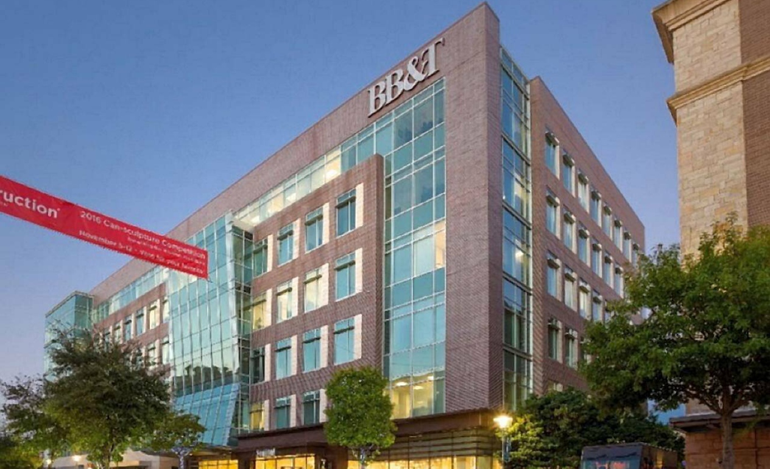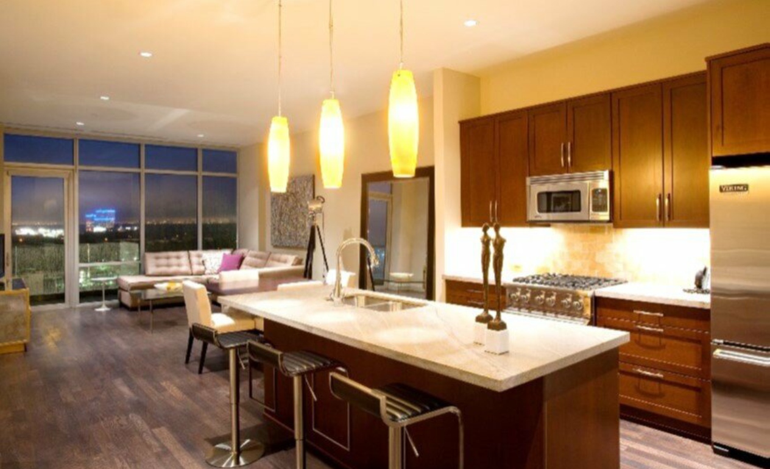This Class A Office Tower is in the Central Business District of Luanda, Angola. The building includes a main reception and lobby area at ground level also accommodating a fire brigade, security medical treatment, and building operations, maintenance and general service areas.
The building also features personnel services such as a travel agency, production and graphics areas, relaxation room, training rooms, video conferencing, 4D Geo Vision meeting rooms, and a restaurant that can accommodate up to 800 meals in two separate settings.
The headquarters also includes other standard services such as support, storage, associated logistics, visitor restroom facilities, and transportation and vehicle maintenance areas. Six high speed passenger elevators and two freight elevators that serve all floors. The typical floor plate consists of 1,668 M2 accommodating 750 workstations.
The mechanical, electrical and plumbing systems for this building consist of state-of-the art design and engineering including a world-class security system. The project is self sustaining with onsite co-generation for electricity, water purification and waste treatment. The project sets the standard for the Angolan continent and is a sustainable green building.
The parking garage provides 306 parking spaces on 6 levels above grade with two below grade levels, and approximately 10,738 M2 total gross area, with typical floor plats of approximately 400 meters. Two garage elevators serve all levels of the garage. The building also includes a 400-seat employee auditorium over the parking structure.
The project completion date was April 2012.
- 16 Story Office Tower
- 37,213 Square Meters
- 8 Story Above Grade Parking Structure

