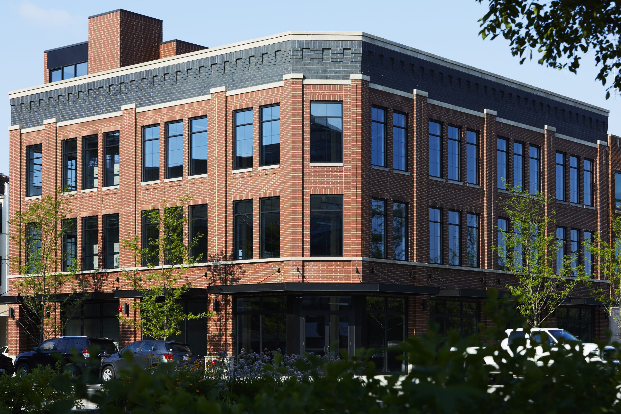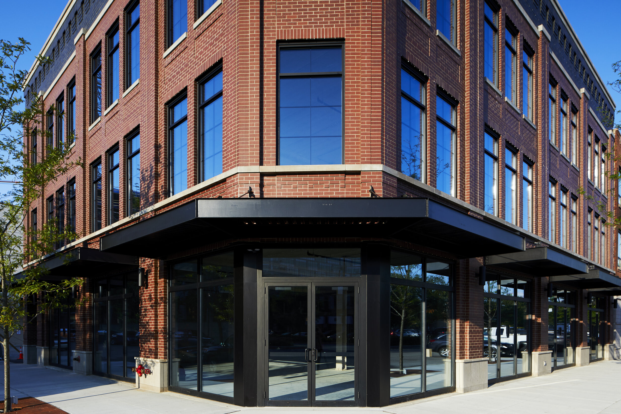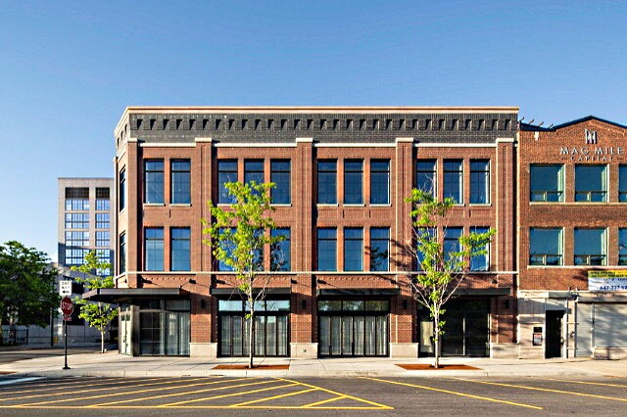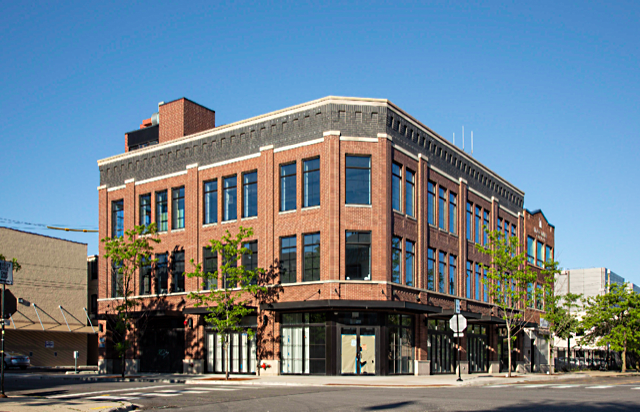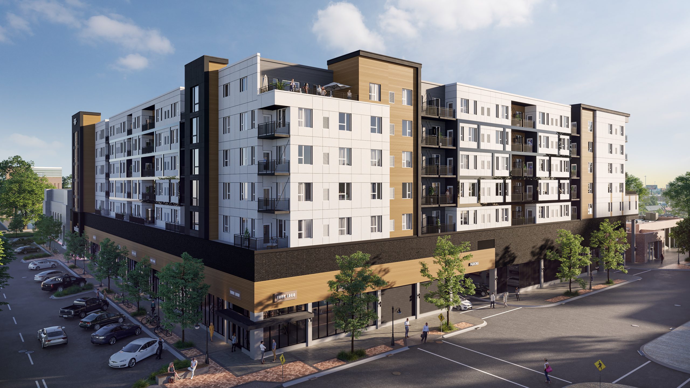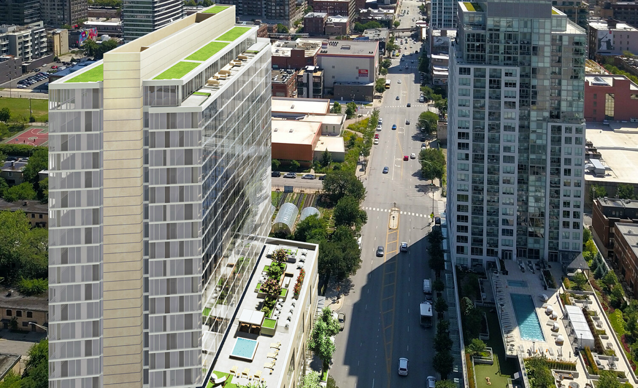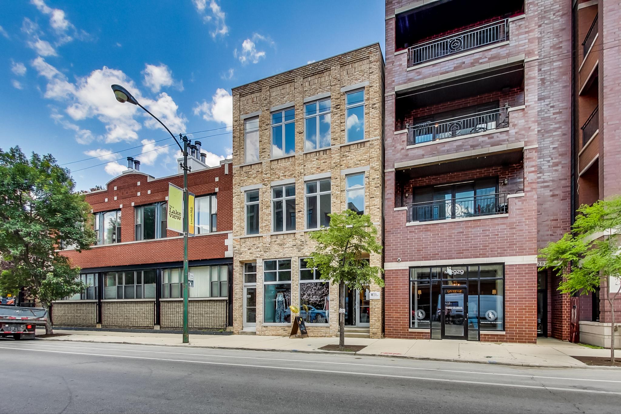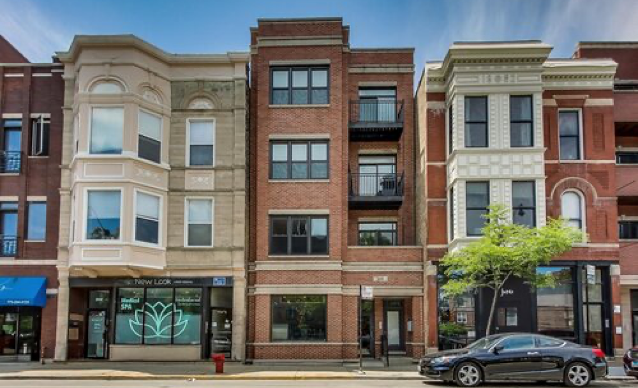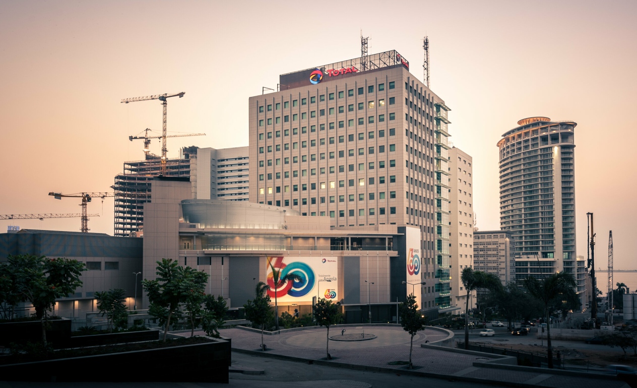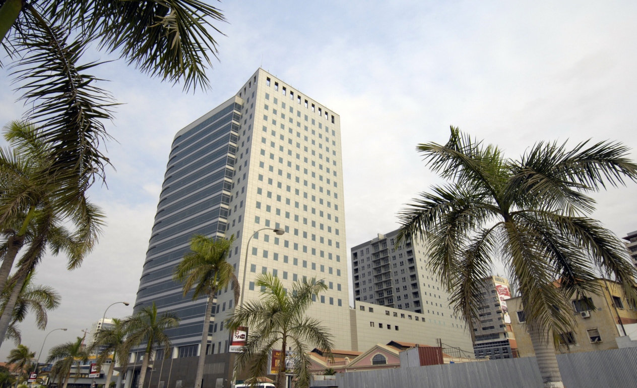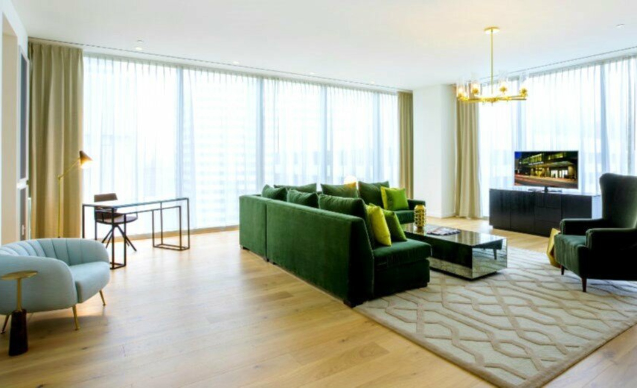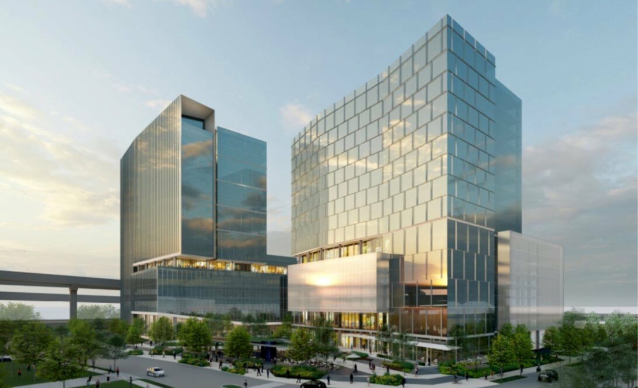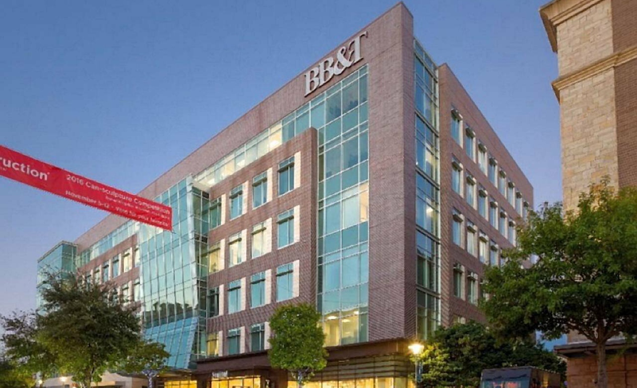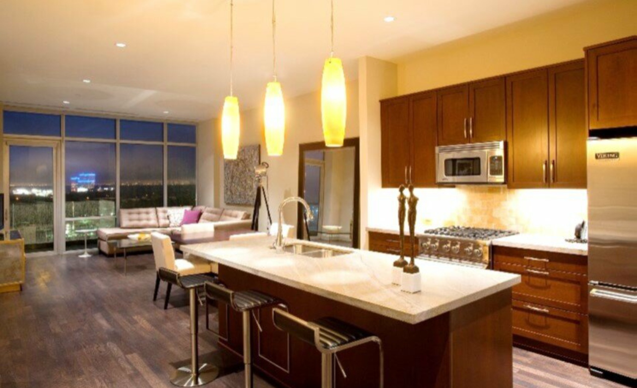1133 W Randolph Street. The development is a ground-up new construction project built in 2018, with retail on the ground floor and two office floors above. The building is 100% fully stabilized.
The West Loop district is one of the most vibrant and hottest submarkets in Chicago. Located on the thriving Randolph street and is approximately one block away from the New McDonald’s Headquarters.
This district is also known, for its award-winning “Restaurants Row”, boutiques, burgeoning art galleries and unique loft style living. The West Loop is also considered a hub for fashion, steaking claim to renowned class A office developments, hotels, dance companies, and music venues.
The gross floor area of the building is 14,660 sq. ft. on a .112-acre tract of land. With amenities consisting of 4,887 sq. ft. including a rooftop deck for the office tenants with spectacular views of the Downtown skyline of Chicago. Other amenities include bike room and onsite tenant storage.

